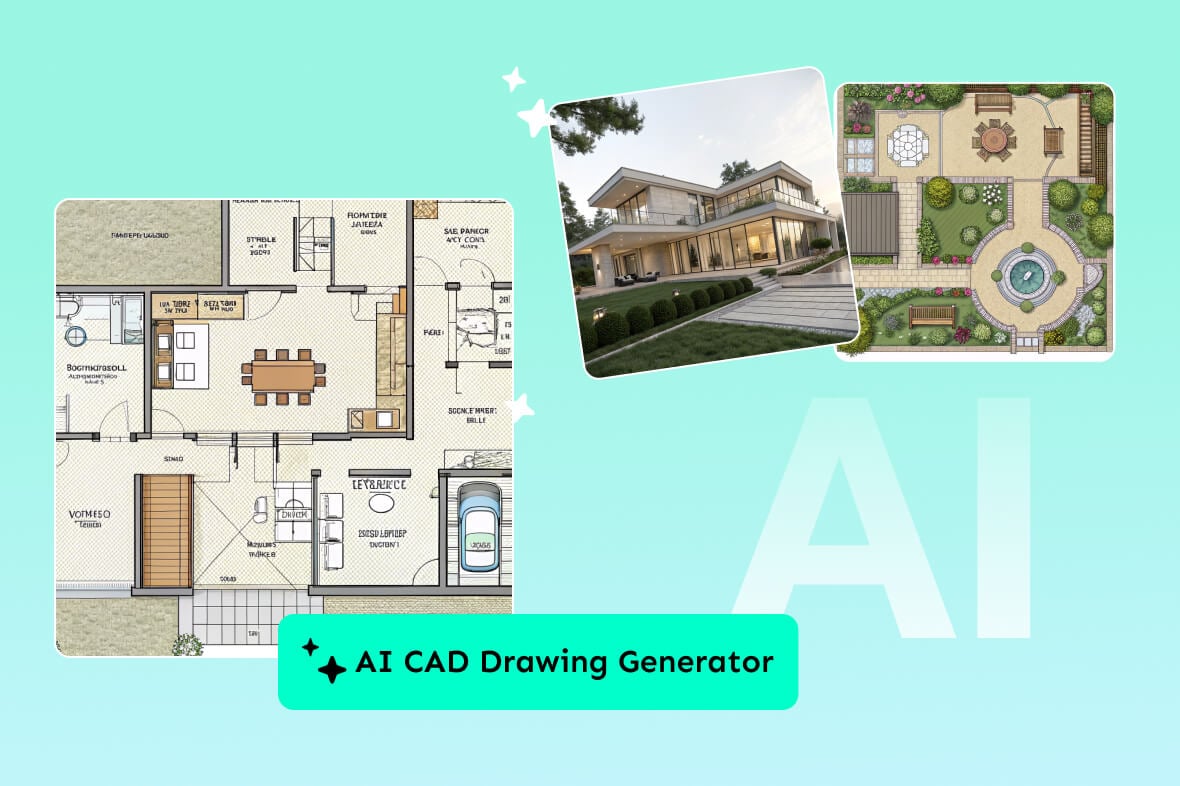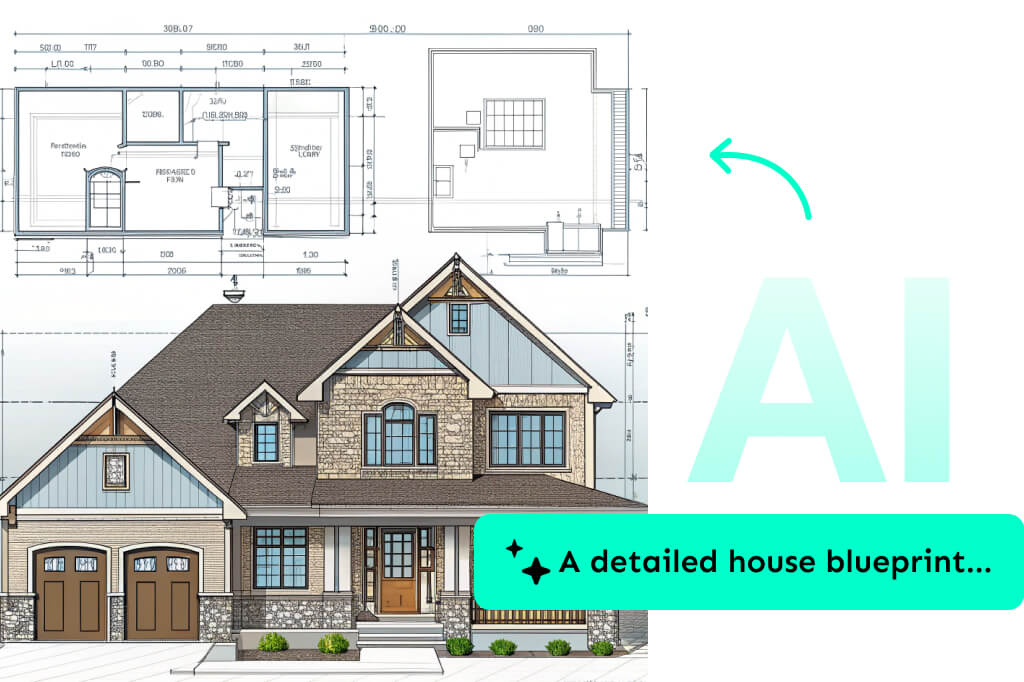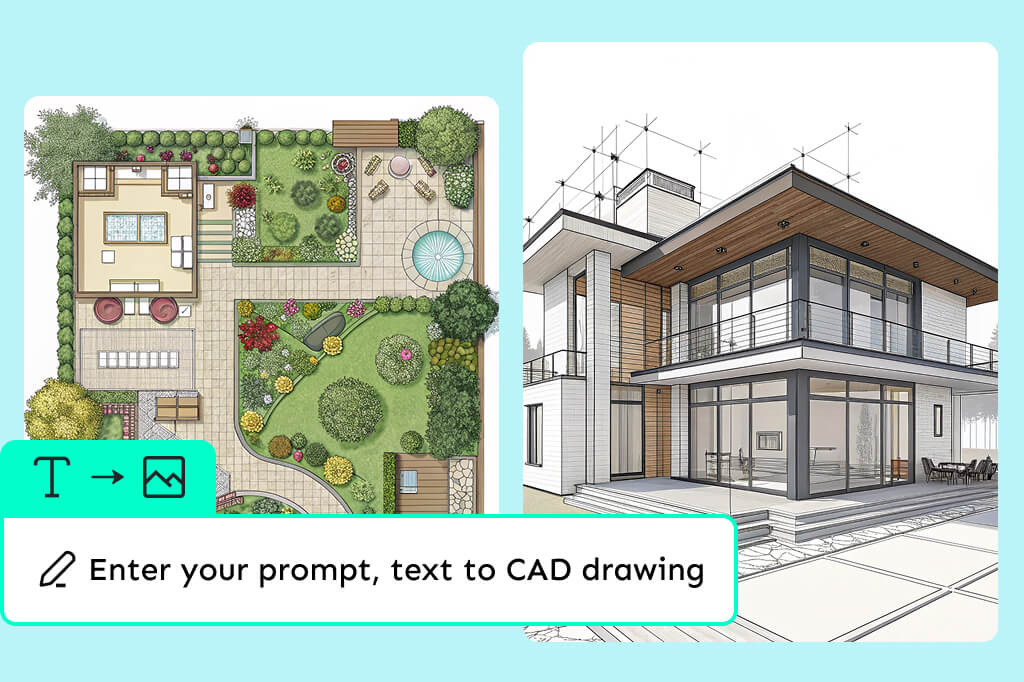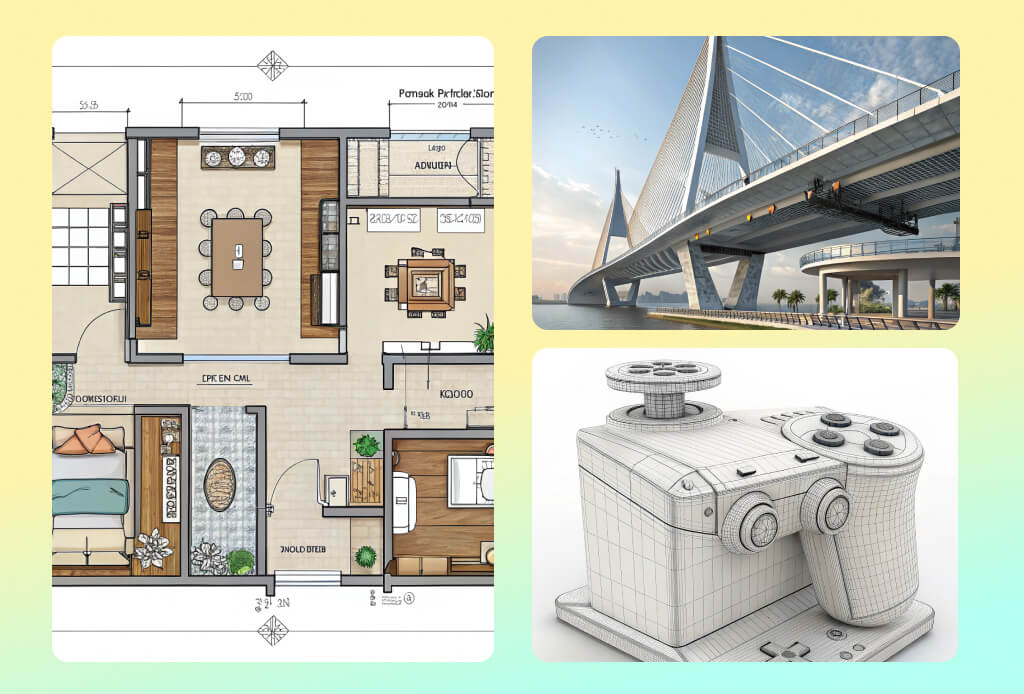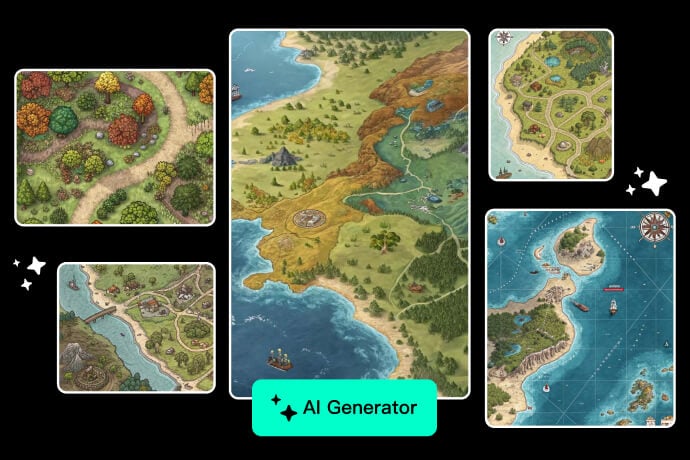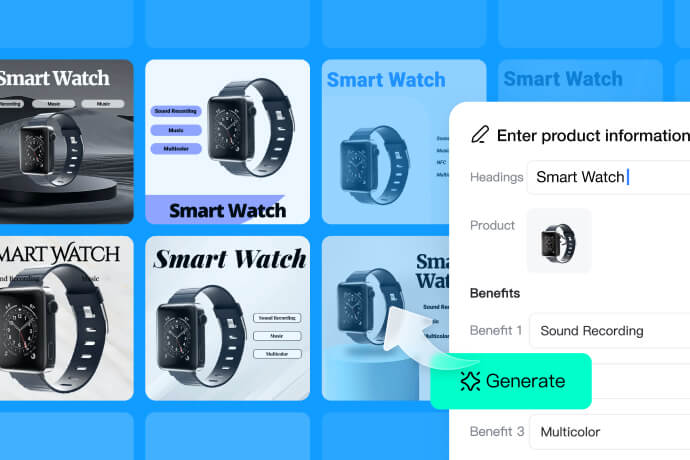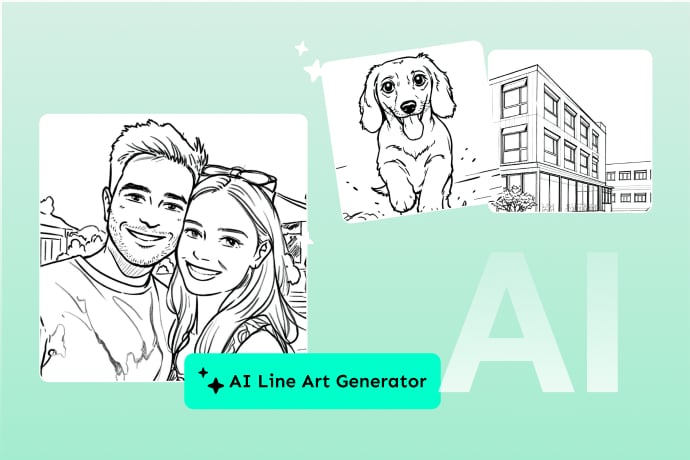How to Use the AI CAD Drawing Generator
You don't need to spend hours creating CAD drawings using complex software. insMind AI CAD drawing generator can turn your ideas or sketches into professional-grade CAD visuals in just a few clicks.
- Step 1. Launch insMind: Open insMind's AI image generator in your browser.
- Step 2. Enter the Prompt: Enter a detailed prompt describing your design. You can also upload a reference image if you already have a sketch or layout.
- Step 3. Generate the CAD Drawing: Select "No Style" mode to ensure the AI can generate any type of CAD drawing based on your prompt. Afterward, click "Generate".
- Step 4. Download or Edit: In seconds, your CAD drawing will be ready. Download it for immediate use, regenerate for variations, or choose "Edit" to further refine and customize the design.
Use Cases of AI CAD Drawing Generator
Our AI CAD drawing generator free tool supports a wide range of industries and creative needs. It automates and enhances the drafting process for designers, engineers, and others, which improves their productivity and reduces manual effort.
- Drafting Architectural Layouts: Create building plans and structural designs for residential or commercial/industrial projects.
- Designing Mechanical Parts: Produce accurate component drawings for manufacturing, assembly, or engineering projects.
- Creating Floor Plans for Real Estate: Develop detailed 2D layouts or 3D models to showcase properties to clients and buyers.
- Developing Product Prototypes: Visualize new product designs before moving to production.
- Planning Outdoor Spaces: Generate garden layouts and exterior arrangements with ease.
- Electrical and Plumbing Schematics: Automate the drafting of detailed electrical wiring diagrams and plumbing layouts for buildings.
- Furniture Design and Prototyping: Create customized furniture models and prototypes quickly.
How to Write a Good Prompt for Your CAD Drawing
The art of using a text-to-CAD generator relies on writing a clear and structured prompt that guides the AI to produce accurate CAD drawings. A good prompt makes it easier for AI to understand your design intent and generate the exact 2D/3D model.
- Clarify Your Goal: Set a clear aim for your design to ensure it aligns with your concept and vision.
- Pinpoint the Crucial Components: Identify the fundamental elements of your design, such as form, patterns, and size specifications.
- Be Specific and Detailed: Describe the dimensions, style (2D or 3D), and the key features you want in your drawing.
- Use Technical Terms: Include relevant engineering or architectural terms to improve precision.
- Use the Prompt Optimization Button: Click the prompt optimization button on the right side to let AI improve the input for more accurate CAD drawings.
- Include Examples or References: Add reference standard shapes or design templates, if possible.
- Iterate and Improve: Start simple and add details to improve the accuracy of results.
Good Prompts for Generating CAD Drawing
A good and complete prompt has clear and specific instructions conveying your design intent to the AI.
- 2D Floor Plan: Generate a 2D floor plan with dimensions 10m by 15m, featuring three bedrooms, two bathrooms, and an open living area in a modern style.
- 3D Mechanical Gear Model: Create a detailed 3D model of a mechanical gear with 20 teeth, 5 cm diameter, and a central bore of 1 cm, suitable for CNC machining.
- Product Prototype Casing Design: Design a product prototype casing in 3D with smooth curved surfaces, 15 cm by 10 cm by 5 cm, incorporating mounting holes and ventilation slots.
- Electrical Wiring Schematic: Draft an electrical wiring schematic for a small office with lighting, power outlets, and network connections following IEEE standards.
- Garden Layout: Produce a landscape garden layout with pathways, flower beds, and a water feature, in a naturalistic style with specified dimensions of 20m by 30m.
What Can I Generate Using AI Text-to-CAD?
An AI text-to-CAD generator can create a wide range of editable CAD designs from simple textual descriptions. You can generate:
- Floor Plans: Detailed layouts for residential or commercial buildings, helpful in visualizing space and planning construction phases.
- Engineering Drawings: Precise mechanical parts and assembly diagrams for manufacturing or simulation steps.
- Garden Designs: Outdoor layouts including pathways, plant beds, and water features to plan landscaping projects efficiently.
- Plumbing Schematics: Accurate piping and fixture diagrams following the building standards that are essential for construction and maintenance.
- Office Layouts: Functional workspace plans optimizing furniture placement and circulation for productivity.
- Interior Visualizations: 3D models of furniture and décor arrangements for realistic previews for design decisions.
Who is the AI CAD Drawing Generator For?
When just words can create a professional-quality CAD design in seconds, an AI CAD drawing generator becomes usable by almost anyone.
- Interior designers and architects who need quick sketches.
- Engineers creating mechanical prototypes.
- Product managers communicating design ideas.
- Educators and students need to understand CAD design principles without the steep software learning curve.
- Furniture designers to prototype custom furniture pieces with detailed CAD models.
- Individuals who want to design their own creations.

